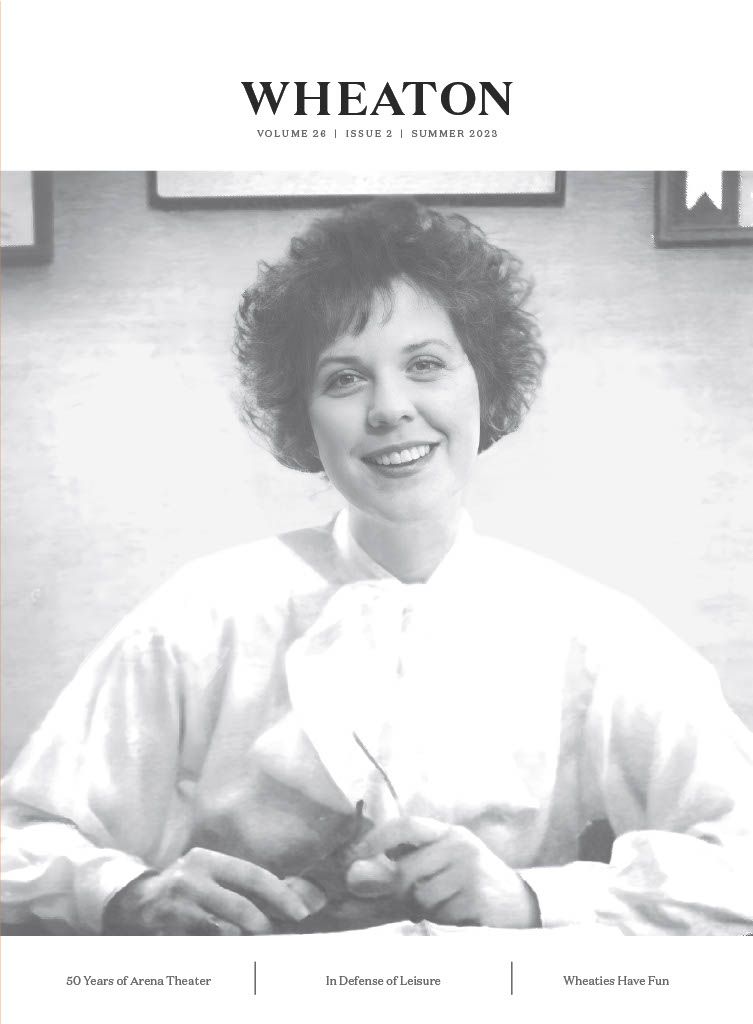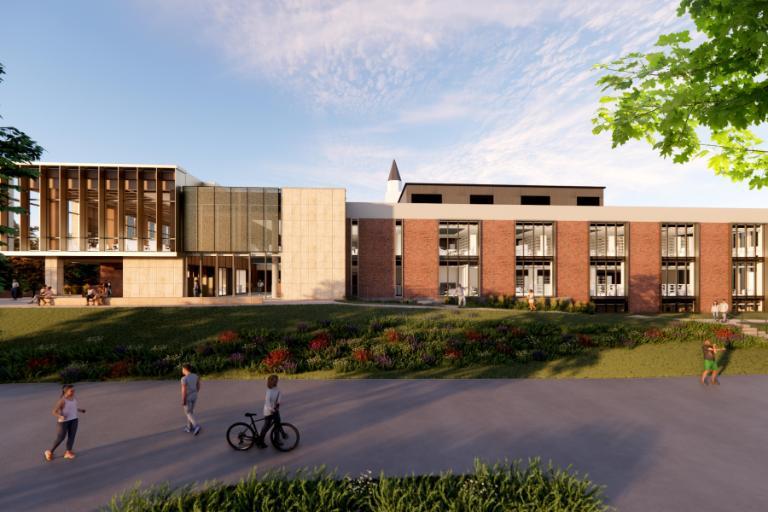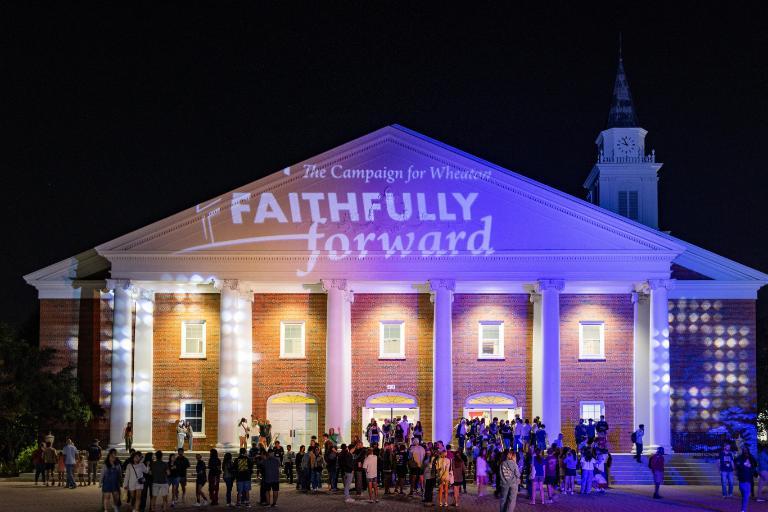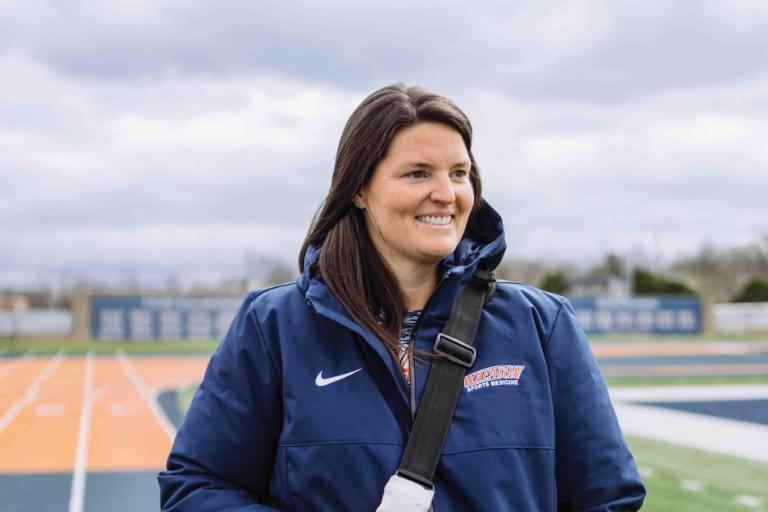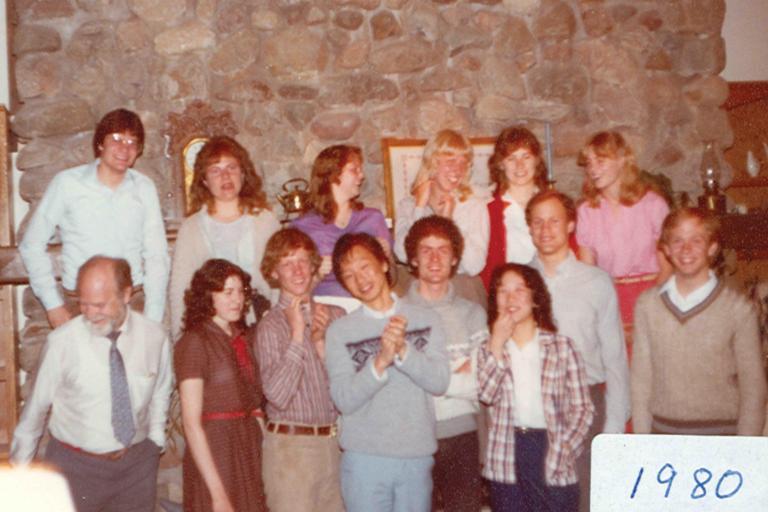Building Wheaton College: A History of Campus Transformations
Words: Bella McDonald Fopma ’24 | with reporting by Allison Althoff Steinke ’11
Photos: Tony Hughes
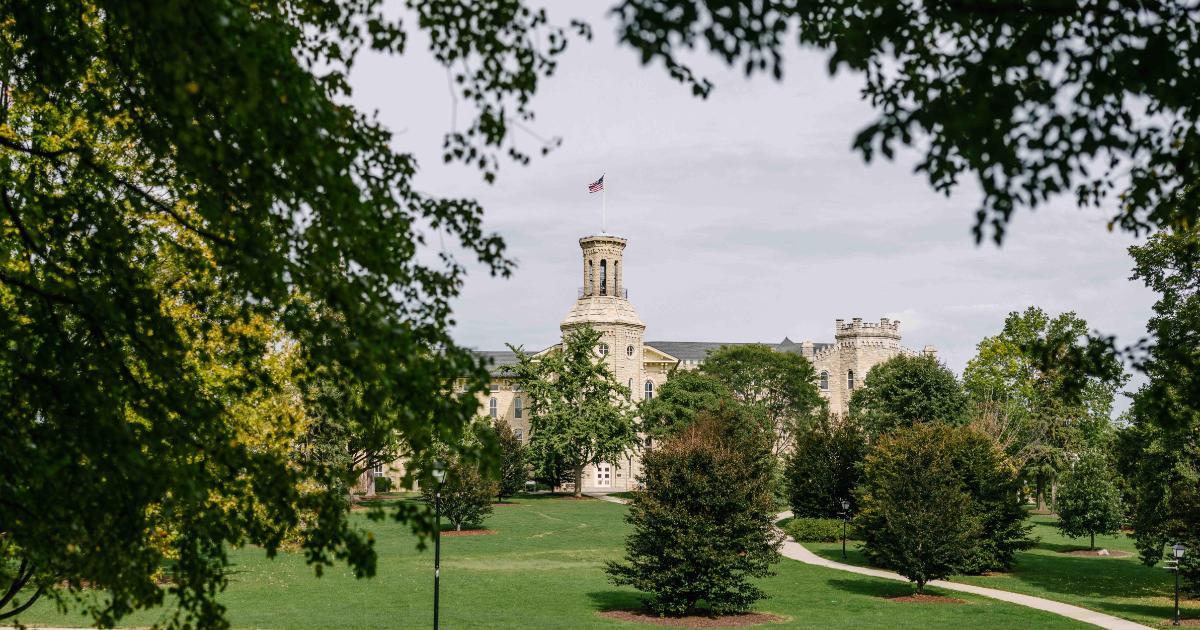
Blanchard Hall, viewed from the south end of campus.
Introduction
Since Wheaton College’s founding in 1860, the campus has resided in the heart of its namesake town, Wheaton, IL. The campus grounds are the flesh and bones of the College, providing physical spaces for students to learn, grow, worship, work, and live. In the long-term effort to maintain and improve these spaces—and accommodate more students and programs—the campus has undergone a series of transformations, including new construction, renovations, and maintenance. Behind these projects lies a holistic goal for the campus: to provide students with a home away from home.
Home Away from Home
Wheaton College has always operated as a fully residential institution for its undergraduate students, with almost all students living on campus. The result is a four-year experience where students live with one another, paving the way for them to form close relationships, immerse themselves in an academic and spiritual environment, and put down roots in the surrounding community.
When Britta Wallbaum ’05 first visited Wheaton as a high school student, Wallbaum felt like she was “home.” She stayed near the campus after graduating, working in the Alumni Office and then in Campus Planning. Now, 20 years after setting foot on campus as an undergraduate, she serves as an architect for the College. The work she and her colleagues do on campus is temporary, as campus structures will inevitably require maintenance or renovations—or entirely new facilities—once again. But the community effects are enduring, whether it is playing ping pong in Lower Beamer with a friend, exploring one of the exhibits in Meyer Science Center, relaxing in a dorm, accessing an outlet to charge a laptop, or worshiping with the entire student body in Chapel. Because students live on campus for most of their time as undergraduates, these are the spaces where they develop as whole persons and make their impact for Christ and his kingdom.
In 1994, campus planners and professional contractors converted Franklin Street, the main street running through the middle of campus at the time, into the Chase Walking Mall. The paver pathway winds from the Todd M. Beamer Center to Edman Memorial Chapel. Thousands of students, faculty, staff, alumni, and visitors have enjoyed the walkway for decades, making it a significant contribution from former College Architect and Director of Campus Planning Bruce Koenigsberg and his creative legacy at Wheaton.
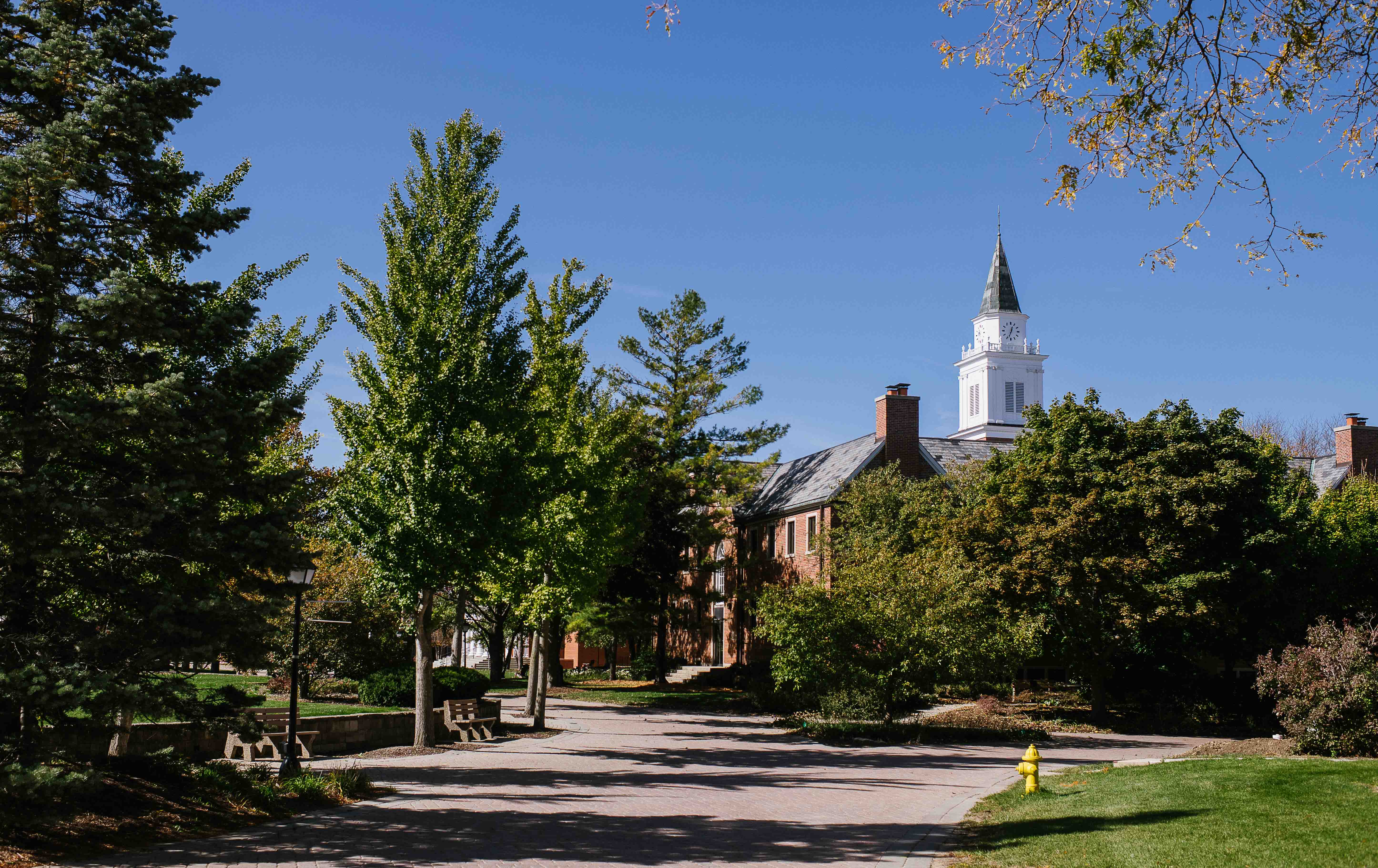
The Chase Walking Mall with Edman Chapel in the background.
“By the time we finished it, everyone was saying, ‘Oh my, you gave us a campus!’” Koenigsberg said. “That project was instrumental in unifying our campus by removing a street from the middle of campus and converting the land from previous city blocks into a uniform and cohesive walking mall that stands out.”
Koenigsberg, who retired in 2022, cites the $600,000 “Franklin Street Conversion” as one of the most rewarding undertakings of his 38-year, full-time career at Wheaton. He also oversaw renovations of Anderson Commons—the main dining hall located on the Beamer Center’s upper level—and Blanchard Hall.
Since its original construction as Wheaton’s dining hall after WWII, the Student Services Building (SSB) has received four significant makeovers, gradually transforming into what it is today: the home for all things related to academic advising, financial services, textbooks, and post-college planning. In 2019, the building underwent its most recent renovation. The redesign began with a small idea and evolved into upgrading aspects of the entire building, like adding a designated space for the Center for Vocation and Career (CVC) and the Campus Store. The building also now functions more efficiently with updates to its heating and cooling systems.
Whitley Grey, Assistant Director of Facilities Planning and Design, worked with her team to design the space with the whole campus in mind.
“We created an excellent hub for the CVC on the first floor with a cut-through from the west entry straight to the plaza and Beamer Center’s main entrance,” Grey said. “It transformed how people interacted with the building and created an entry experience for the CVC that welcomes students into that space.”
Just several steps east of SSB is the Todd M. Beamer Student Center, named for the alumnus aboard United Airlines Flight 93, which was hijacked and crashed during the September 11 attacks in 2001. Beamer was one of the passengers who attempted to regain control of the aircraft from the hijackers. Completed in 2004, the center is often considered the “family room” of the College. Students filter in to grab coffee at Sam’s Cafe, complete homework assignments in one of the study areas, play ping-pong and shuffleboard in the rec room, eat meals in Anderson Commons, pick up their mail from the Campus Post Office (CPO), get a burger at The Stupe, or pray in Gold Star Chapel.
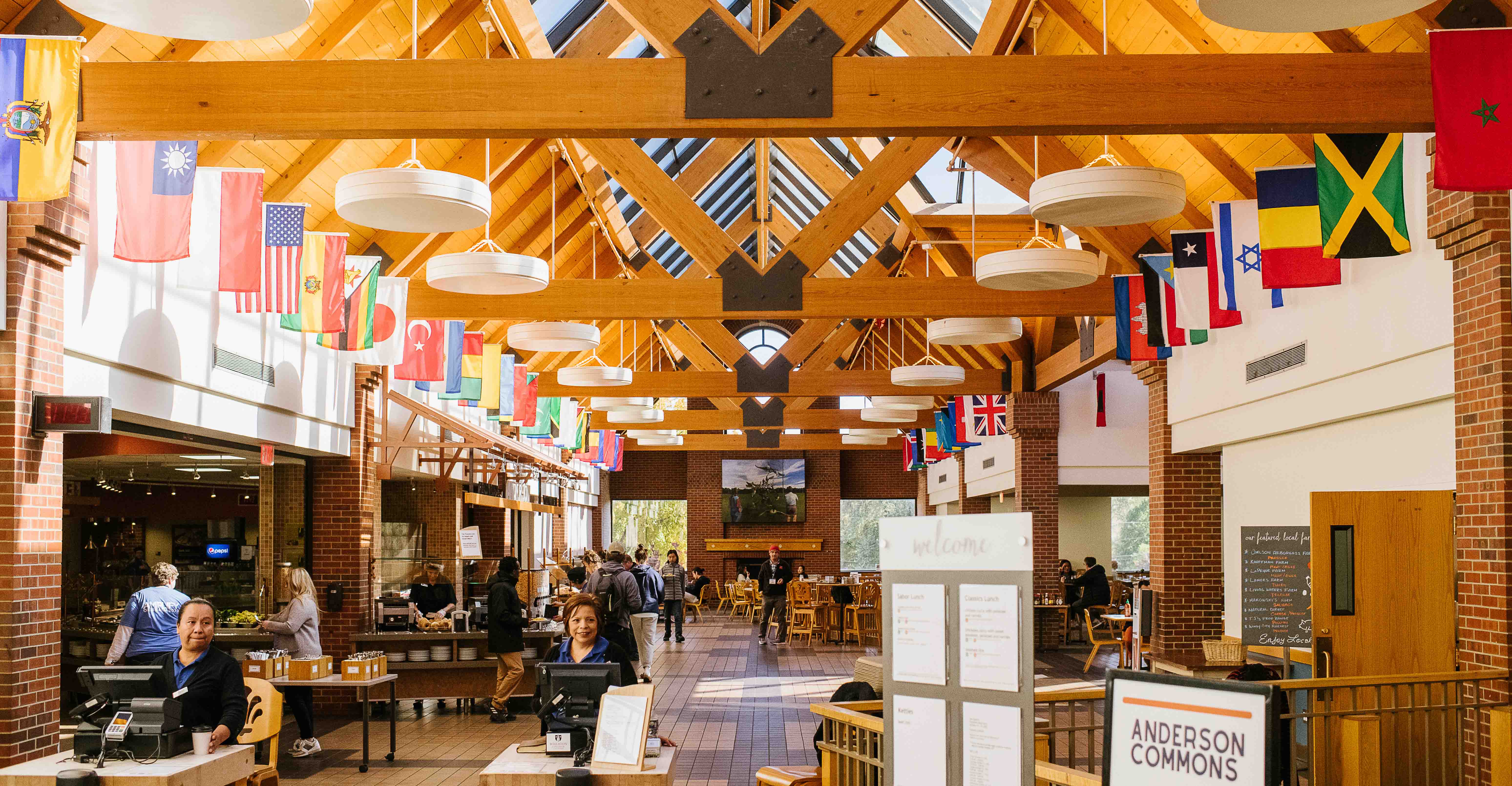
The entrance to Anderson Commons, the campus dining hall located on the second floor of the Todd M. Beamer Student Center.
“When Beamer became our campus’s student center, it was the beginning of a movement to provide interior gathering space across campus, with Beamer as the central hub,” Wallbaum said. “Most of our major remodels since then have included a component of common space. Wheaton is an intentionally residential campus, so providing spaces for students to gather and grow in community is foundational to our vision as a College.”
For example, tucked in the corner of the lower level of the Beamer Center is The Stupe, a restaurant-style room with booths and tables where students eat Beamer Burgers, study, and hang out. Just outside, at the south end of the building, is Keuhl Plaza—often called the Stupe Patio by students. The outdoor gathering place features an array of fireplace-style tables (gifted by the class of 2021 and contributing alumni donors) and chairs on a paver plaza.
“This was a gift from a donor who envisioned a space that would improve the life and experience of the Wheaton student,” said Director of Construction and Maintenance Randy Norbeck ’87. “Being able to provide this is one example of the generosity and involvement of our donors and alumni.”
The Early Years
At the time of the College’s founding, Blanchard Hall—Wheaton’s “Old Main”—was one of only two buildings on campus. As of 2023, 25 non-residential buildings, four residence halls, 25 houses, and four apartment complexes stand throughout the 93-acre main campus. Wheaton’s facilities are designed, constructed, maintained, and renovated regularly for a purpose: to foster learning in community inside their walls. These buildings now stand as a testament to the designers, planners, laborers, donors, and administrators throughout history who have committed themselves to furthering the Christian liberal arts at Wheaton.
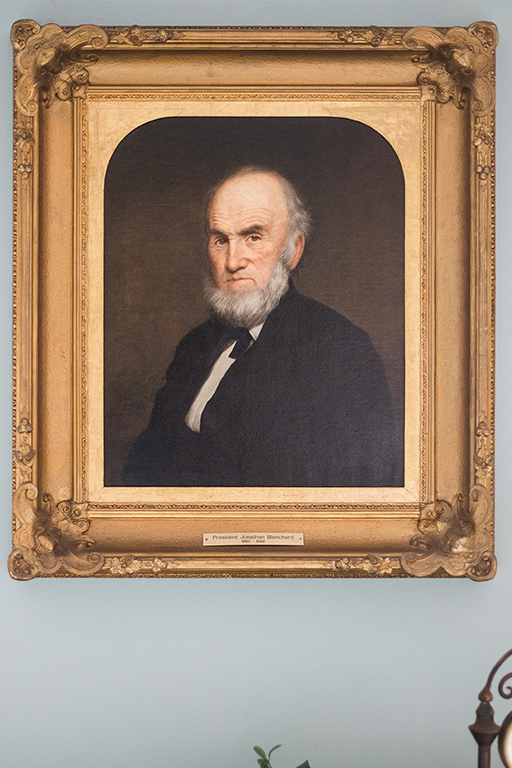
Portrait of Jonathan Blanchard, painted by J. Phillips and completed in 1872.
Blanchard Hall was named for the founder and first president of the College, Jonathan Blanchard—a staunch and vocal abolitionist—and his son, Charles Blanchard, second president of the College.
Old Main’s construction began in 1853 and was completed in six parts until 1927. It combined native Illinois limestone and Romanesque features to model it after buildings Jonathan Blanchard admired while visiting Oxford University. The castle-like stone building stands atop a grassy hill as the central landmark of the grounds, and its 1,000-pound cast bell is engraved with the College’s motto: Christo Et Regno Ejus (For Christ and His Kingdom). Listed on the National Register of Historic Places, Blanchard Hall is also the home of the Burr stone Obelisk—which used to mark the grave of abolitionist James Burr. Although the exact reason for Burr’s decision to be buried on campus remains a mystery, personal correspondence between his connections suggests he wanted to be in a place untouched by slavery.
When the time came to renovate Blanchard, preserving the building’s history was the number one priority. Although the building was in a grim state, the College chose to maintain its exterior and renovate the inside instead of replacing the entire building. In 1989, most of Blanchard’s interior underwent a top-to-bottom refresh, re-energizing the building many humanities departments now call home.
Improving Facilities and Resources for Students
The oldest residence hall on campus, Williston Hall, is just a couple hundred feet east of Blanchard. It was constructed in 1895 and went through several name changes (Women’s Building, the Ladies Hall, Red Castle) before being named after John Payson Williston—a fellow abolitionist and a friend of Jonathan Blanchard, as well as the inventor of indelible ink and a regular benefactor to Wheaton College—in 1933. Later in 1937, it would become the on-campus home of Ruth Bell Graham ’43, who married Billy Graham ’43. The hall was fully renovated in 1994, and the College added a namesake Ruth Bell Graham Prayer Room to the fourth floor.
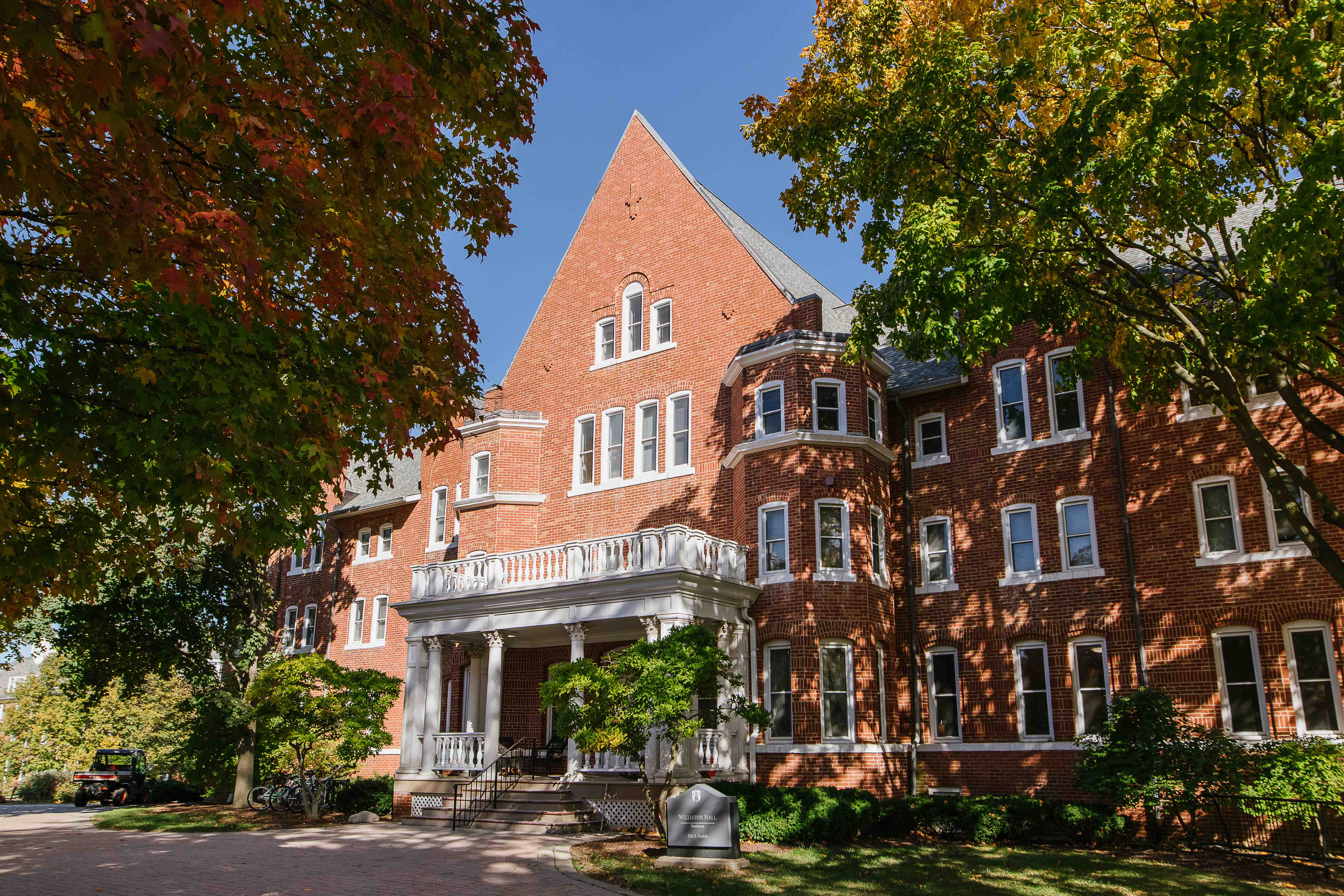
Williston Hall
Another of Wheaton’s long-standing buildings, Adams Hall, was the College’s first gymnasium constructed in the late 1890s. It was completely renovated in 2008 and is now home to the Department of Art. The overhaul included the addition of a brand new media studio, audio recording equipment, classrooms, computer labs, printmaking studio, photo darkroom, and ceramic studio. With a modern lecture hall and three exhibit galleries, the space is fully equipped to accommodate the College’s many art courses and programs.
“Adams has a Romanesque exterior, yet inside we kept some of the gymnasium features, which appeals to artists,” Koenigsberg said. “They enjoy funky spaces, so Adams is a good example of an adaptive reuse of a gym into an art department.”
Nearly 90 years after the construction of Adams, a new building went up at the south end of campus. Billy Graham ’43 dedicated his namesake, the Billy Graham Hall (BGH), which houses the Wheaton College Graduate School and the Billy Graham Center. BGH is also home to several undergraduate programs: Biblical and Theological Studies, Psychology, Communication, and Christian Formation & Ministry. The building’s many lounge spaces and quiet nooks have become both relaxing retreats and study spots for students, and its Billy Graham Museum is a destination visit for people around the world.
Constructed in 2008, the Meyer Science Center also became a new addition to the campus footprint. Before its completion, students had taken science classes in Armerding Hall and Breyer Laboratory, which was demolished in 2017 to make room for Armerding’s later expansion and conversion into the Armerding Center for Music and the Arts.
According to Wallbaum, many prospective students chose other science programs because the College could not provide the lab and research space students needed to supplement their education. After much deliberation around competing ideas of remodeling versus erecting a brand new space at the same cost, Koenigsberg received the green light to break ground for the Meyer building. That decision came just as the stock market crashed in 2008, leading to the Great Recession that crippled the nation.
Even amid economic turmoil, God’s providence was evident. The construction industry had just taken a massive hit due to the economic fallout, and contractors needed business. Construction firms reduced their prices, allowing Wheaton’s Facilities team to meet their budget goals and prudently steward the College’s resources.
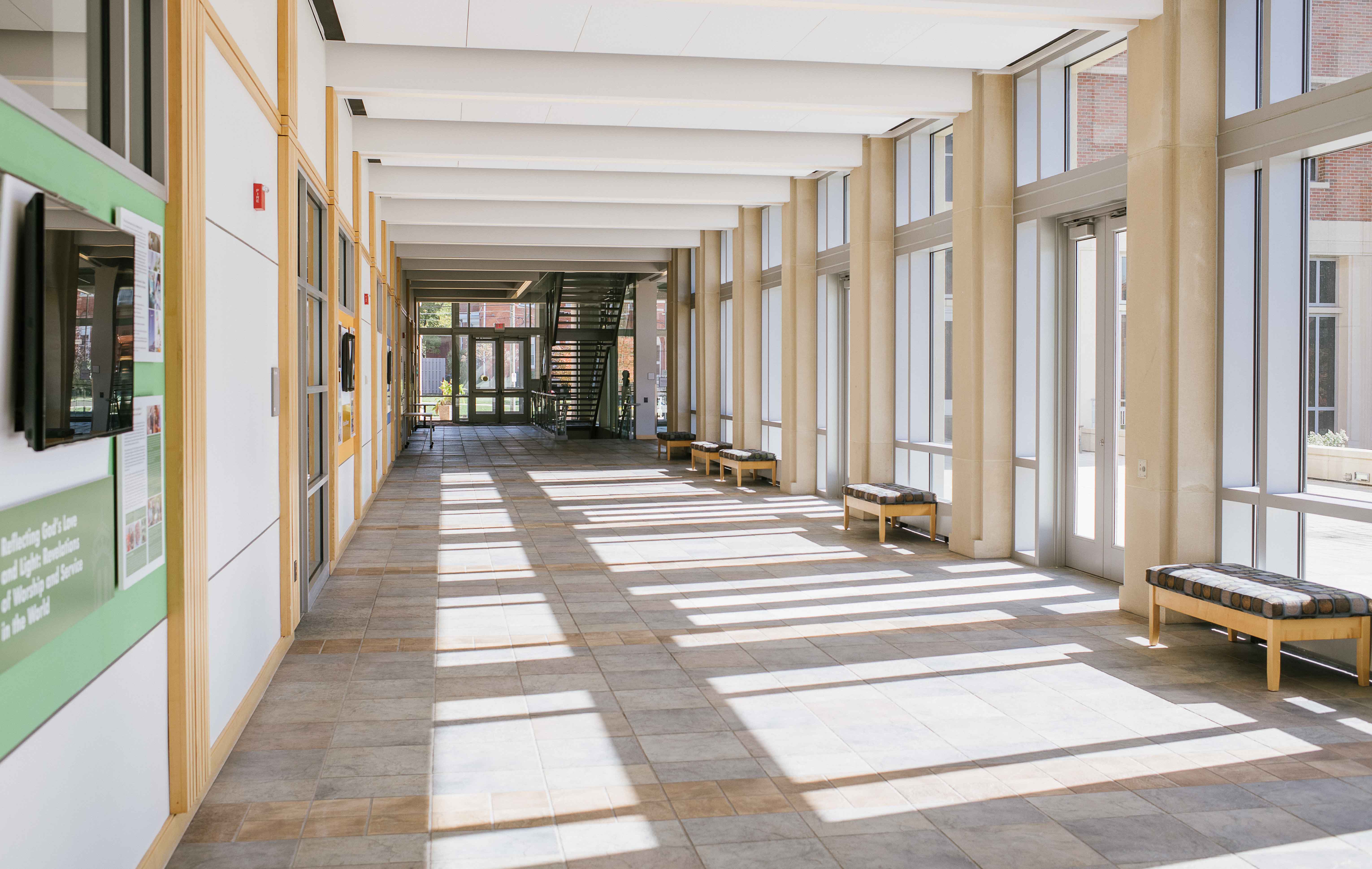
Main hallway on the first floor of Meyer Science Center.
Not only does Meyer accomplish the College’s original goals for a science building, but it also remains adaptable for the future. Koenigsberg and his team designed a steel-framed building that is easy to remodel on the inside. “Making Meyer flexible and emphasizing natural light and transparency helped bring that space to life,” said Koenigsberg, who helped remodel several different spaces in Meyer after its initial construction.
Meyer now hosts the College’s nine science and math departments. With 137,000 square feet of space and an energy-efficient light system, the building is equipped with an atrium museum, an exhibit hall, 28 teaching labs, faculty research space, a large lecture hall, an astronomical observatory, a greenhouse, and the Foucault pendulum, which remains the mesmerizing centerpiece hanging through the open-concept second- and third-floor lobbies, right over the restored Perry mastodon.
Armerding Hall’s 2017 renovation—transformed into the current Armerding Center for Music and the Arts—came in the wake of another group of academic programs that required updated facilities to remain vital: the arts. The College’s Conservatory of Music, accredited by the National Association of Schools of Music since the 1920s, was so successful that the program rapidly outgrew McAlister Hall and Pierce Chapel. The performance and rehearsal spaces were dark and outdated, causing talented prospective students to look elsewhere for music programs. The Conservatory needed something different.
Although Armerding Hall once housed the mathematics and science programs, music was essential to Dr. Hudson T. Armerding’s life. Before serving as the fifth president of Wheaton College, he sang in the Men’s Glee Club as a student, making the Armerding Center a fitting place for music students and faculty to settle in today.
To prepare the building for its incoming music students, Armerding was gutted and revamped to meet the everyday needs of the Conservatory, which officially moved into the building in 2017. Builders constructed new teaching studios and carved out acoustically optimal practice rooms. They also added extra height to the lecture hall, transforming it into a new recital hall. In 2020, the building received the planned addition of a grand 650-seat auditorium to host concerts, performances, and other musical arts events.
“This marks an extraordinary chapter of vibrance in music and the arts at Wheaton,” said Dr. Michael Wilder, Dean of the Conservatory of Music and the Division of Arts & Communication. “We couldn’t have done it without donors who gave generously to make this happen. The Armerding Center has such a special place in my heart and the hearts of all those attached to this place.”
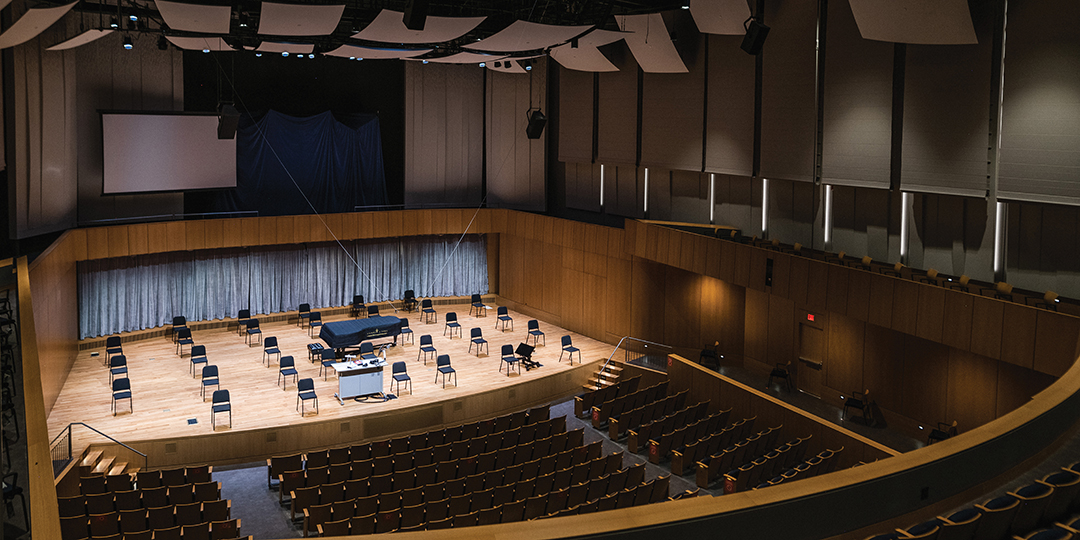
650-seat auditorium in Armerding Hall.
The Armerding Center provides spaces to celebrate the beauty of performances from Wheaton College members and visiting influential artists. With renewed facilities and an enhanced capacity to hold these events, Armerding has become a home for the arts at the College and the global community. The brand-new Concert Hall has hosted student recitals, faculty artists, alumni concerts, and the annual student opera production, among many other performances. In March 2023, the College hosted the English Chamber Orchestra, the most-recorded chamber orchestra in the world—with a discography containing a staggering 860 recordings. Since its conversion, Armerding has hosted other notable guests, including the Danish String Quartet, Camerata Chicago, the Joffrey Ballet Academy, and Morten Lauridson’s Lux Aeterna.
“Meyer and Armerding were beautiful answers,” said Wallbaum. “If you’ve spent time in either building, you know that light, beauty, and common space are themes that run through both.”
Stewarding the Gifts of Campus
With so many buildings and facilities to maintain and update, it is crucial for the administration and the institution’s leaders to accurately discern and prioritize the campus’ needs. As the College’s Senior Administrative Cabinet, Facilities, and Advancement teams head these projects, their leadership exemplifies the Christian call to stewardship.
“God called us here to use our gifts and abilities to steward the gifts Wheaton has been given and honor him in our facilities,” Norbeck said. “I’m grateful we start our meetings by bringing our projects to him. We need his wisdom because we’re doing business for the King and not ourselves.”
Even from the beginning of the College’s presence, managing the institution’s resources with God’s glory in mind has been set as a precedent. As early as the College’s founding, Jonathan Blanchard raised funds to renovate Blanchard Hall, carefully setting aside financial resources and planning for the future.
Today, the leadership teams at Wheaton are faced with hard choices as they navigate a much larger campus with more buildings, facilities, and space. With the help of multi-million-dollar capital campaigns, alumni donors and other friends of the College have supported the facilities team in their endeavors. In the “From the Heart, For the Kingdom” capital campaign, more than 1,200 people contributed to the Armerding Center’s large-scale renovations and additions, most of whom are alumni that Wilder describes as “threads woven into the tapestry of God’s purposes for this campus.”
“We have phenomenal alumni who are willing to continually give to maintain our facilities, and we’re blessed with our endowment thanks to generous giving from donors and alumni,” Norbeck said. “We need to continue to steward those gifts wisely.”
